Every single tile is demountable for easy and fast access to installation
Design freedom with colours and contrast in two directions
Design freedom with colours and contrast in two directions
Order items
Added
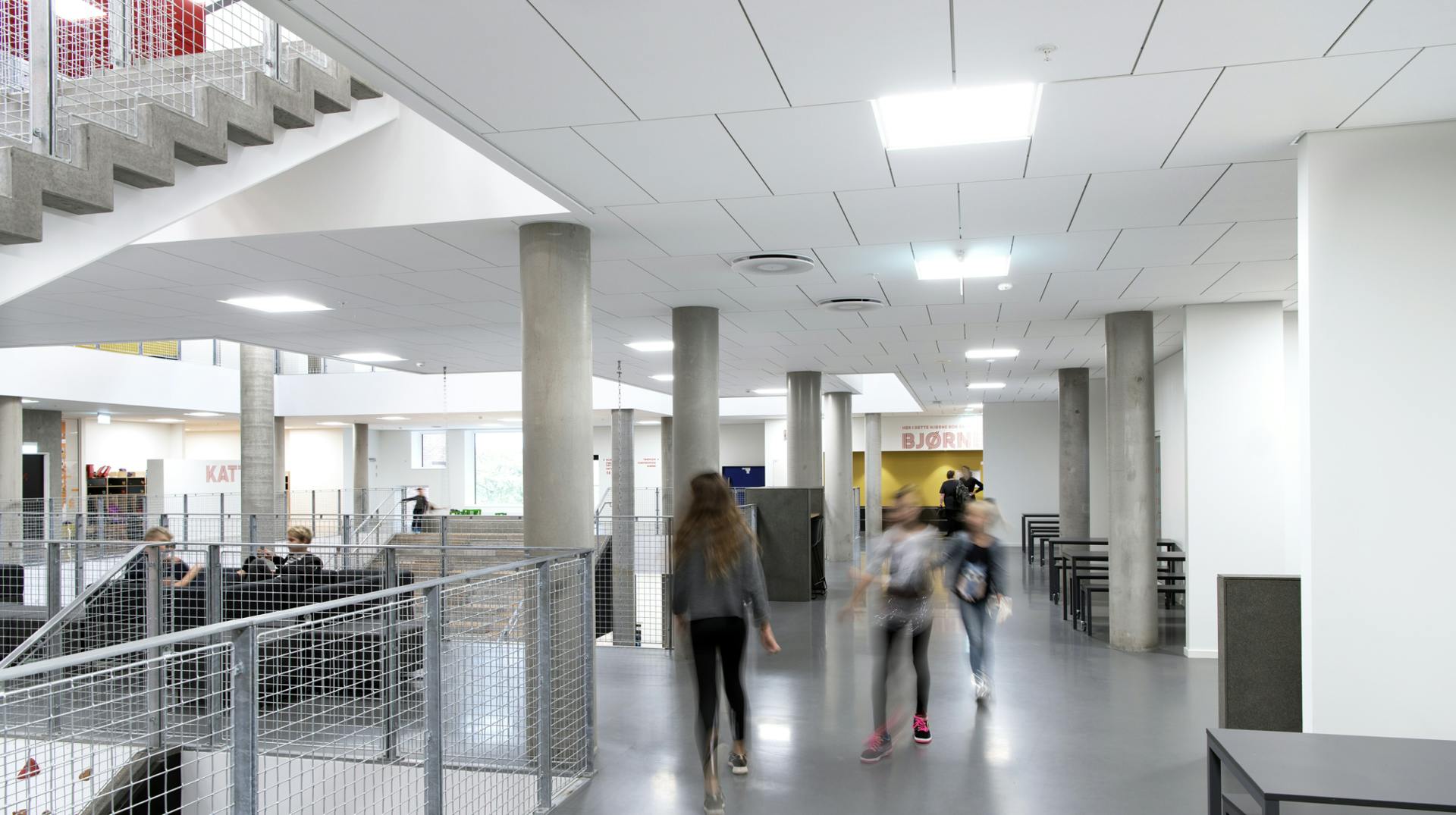
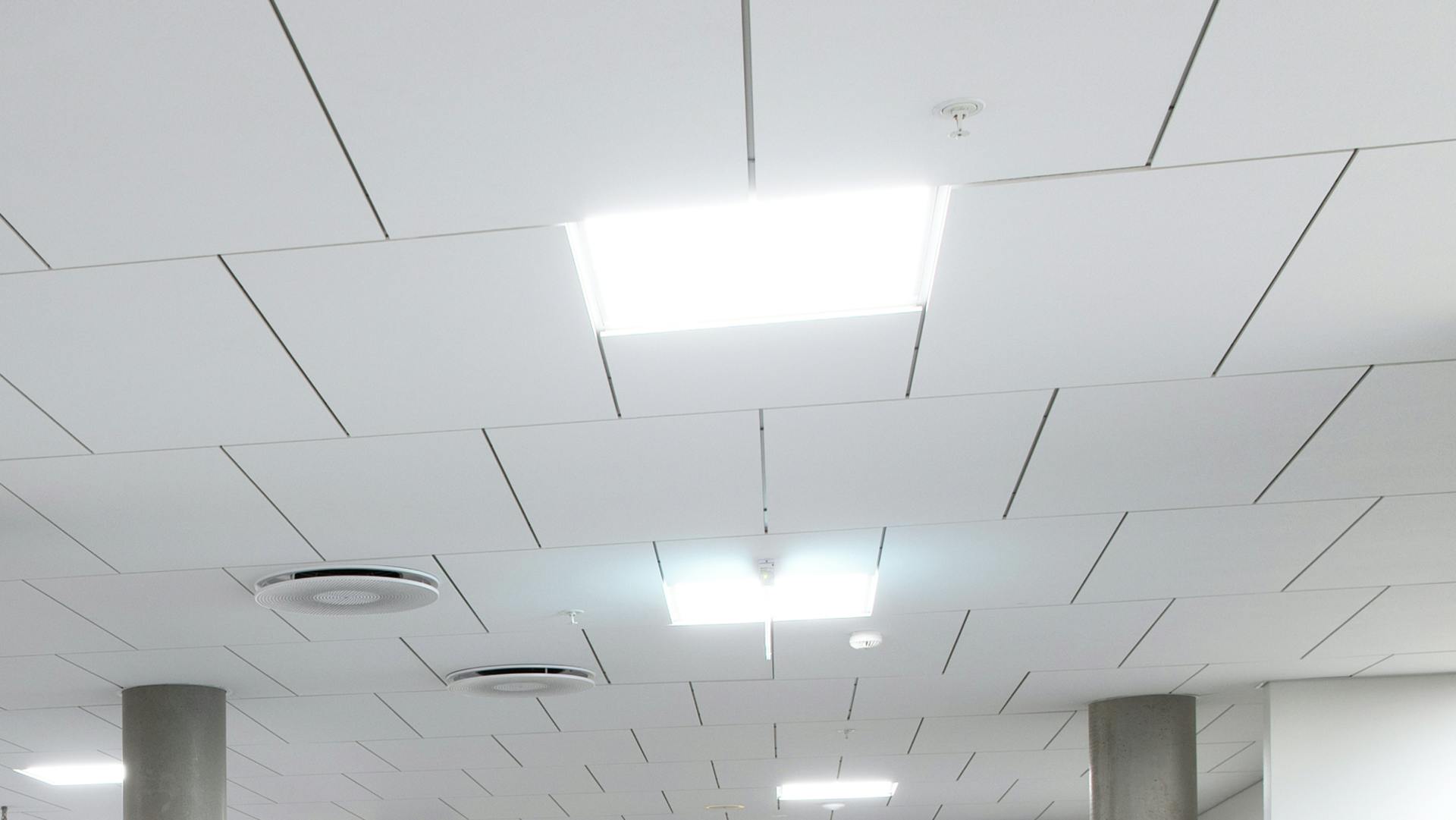
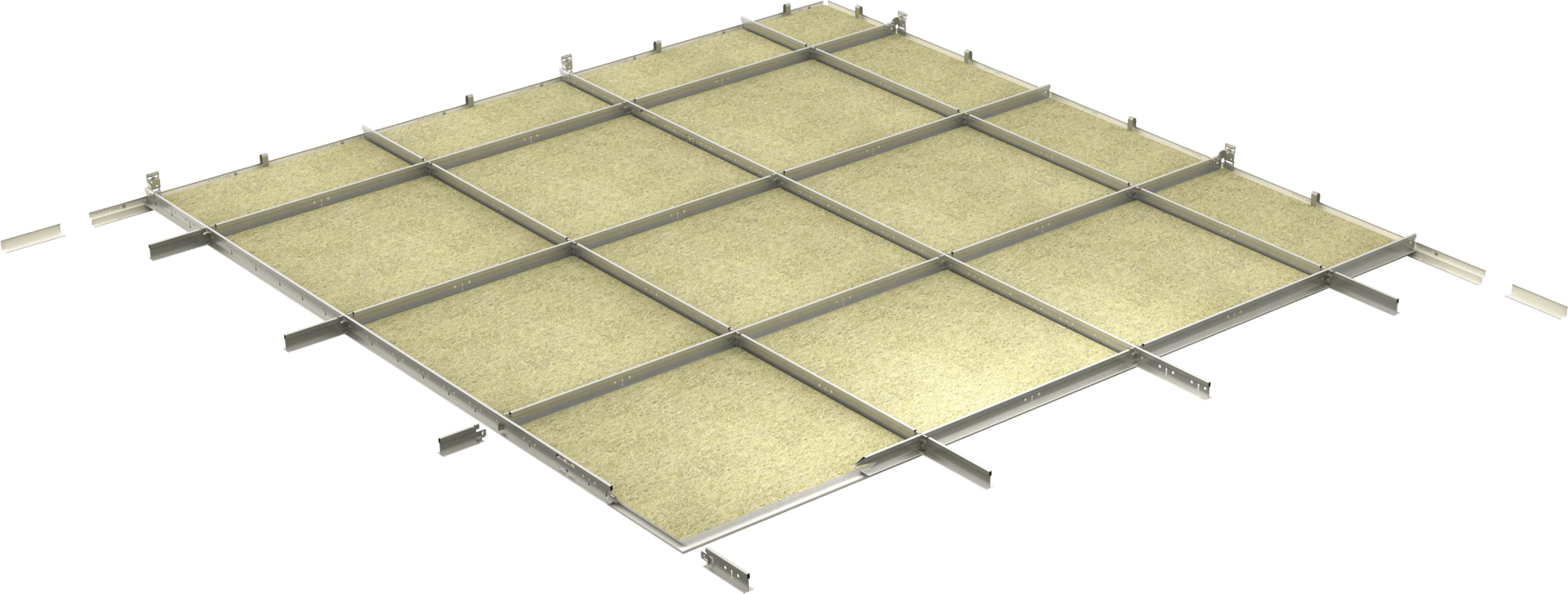

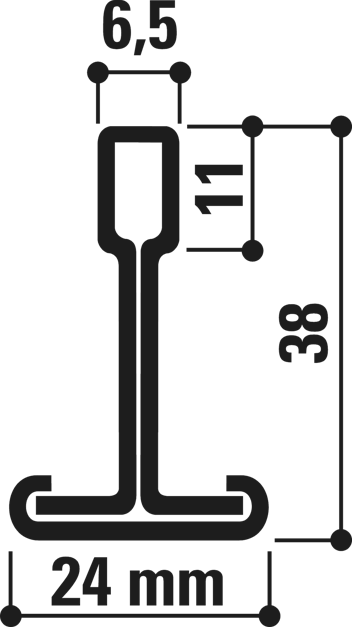
| Semi-concealed grid | Description | |
|---|---|---|
| M | M-edge can be suspended on a grid or can be mounted directly on the soffit by using direct fixing brackets. The combination with deeply recessed suspension grid provide a shadow effect in the finished ceiling with a width of 8mm. To highlight this effect, you can use a black grid. M-edge tiles are demountable. | |
| Tile | Thickness (mm) | 1200 x 600 | 1800 x 600 | 600 x 600 | 900 x 900 |
|---|---|---|---|---|---|
| Rockfon Blanka® | 20 | ||||
| - | 25 | ||||
| Rockfon Sonar® | 20 | ||||
| - | 25 |
|
| Load Bearing | |||||||||||||||||||||||||||||||||||||||
|---|---|---|---|---|---|---|---|---|---|---|---|---|---|---|---|---|---|---|---|---|---|---|---|---|---|---|---|---|---|---|---|---|---|---|---|---|---|---|---|---|
|
Rockfon® System T24 M™ Click deflection
| ||||||||||||||||||||||||||||||||||||||||
|
| Corrosion Resistance | Class B (EN13964) | ||||||||||||||||||||||||||||||||||||||
|
| ||||||||||||||||||||||||||||||||||||||||
|
| Demountability | Tiles mounted in Rockfon System T24 M are fully demountable | ||||||||||||||||||||||||||||||||||||||
|
| ||||||||||||||||||||||||||||||||||||||||
|
| Fire Resistance | Some Rockfon ceiling systems have been tested and classified in accordance with European norm EN 13501-2 and/or national norms. Please contact Rockfon | ||||||||||||||||||||||||||||||||||||||
|
| ||||||||||||||||||||||||||||||||||||||||
|
| Impact Resistance | Class 3A, tested in accordance with EN13964-Annex D. Impact resistance classifications confirm the system´s capability to withstand incidental or occasional impact. (See Specific Solutions). | ||||||||||||||||||||||||||||||||||||||
|
| ||||||||||||||||||||||||||||||||||||||||
Rockfon® System T24 M™ Click deflection
| Kg/m² | |||||
|---|---|---|---|---|---|
| Hanger distance (mm) | A/A distance main runners (mm) | Modulation (mm) | Maximum deflection | ||
| 2.5 mm | 4.0 mm | ||||
| 1200 | 1200 | 600 x 600 | 9.9 | 16.5 | |
| 1200 | 900 | 900 x 900 | 18.7 | 30.4 | |
| 1200 | 1200 | 1200 x 600 | 10.9 | 17.9 | |
| 1200 | 1800 | 1800 x 600 | 3.3 | 5.7 | |




| Component | Length | Height | Width | Product number | Colours | Packaging | ||
|---|---|---|---|---|---|---|---|---|
| Main runner | ||||||||

| Main runner T24 Click / Hook | 3600 | 38 | 24 | T24 MR CL&HK | Multiple colours | See Packaging Dimensions | |
Position of slots and suspension holes
| ||||||||
| Component | Length | Height | Width | Product number | Colours | Packaging | ||
|---|---|---|---|---|---|---|---|---|
| Cross tee | ||||||||

| Cross tee T24 Click | 1800 | 38 | 24 | T24 CT CLICK | Multiple colours | See Packaging Dimensions | |
Position of slots and suspension holes
| ||||||||

| Cross tee T24 Click | 1200 | 38 | 24 | T24 CT CLICK | Multiple colours | See Packaging Dimensions | |
Position of slots and suspension holes
| ||||||||

| Cross tee T24 Click | 600 | 38 | 24 | T24 CT CLICK | Multiple colours | See Packaging Dimensions | |
Position of slots and suspension holes
| ||||||||
| Component | Length | Height | Width | Product number | Colours | Packaging | ||
|---|---|---|---|---|---|---|---|---|
| L Profiles | ||||||||

| L-wall angle 24x24 mm | 3050 | 24 | 24 | L24x24 | Multiple colours | See Packaging Dimensions | |
|
| ||||||||

| L-wall angle 24x24 mm | 3050 | 24 | 24 | L24x24 | White 001 | See Packaging Dimensions | |
|
| ||||||||
| W Profiles | ||||||||

| W-profile 15x15x10x15 mm | 3050 | 15 | 10 | W10x15 | Multiple colours | See Packaging Dimensions | |
|
| ||||||||
| Component | Length | Height | Width | Product number | Packaging | ||
|---|---|---|---|---|---|---|---|
| Quick hangers | |||||||

| Assembled quick hanger with 2 hooks | QH HH 200 | See Packaging Dimensions | ||||
|
| |||||||
| Hold down clips & wall springs | |||||||
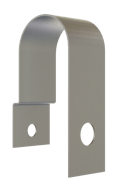
| Wall Spring FIXT | WSF | See Packaging Dimensions | ||||
|
| |||||||
| Various applications | |||||||
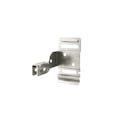
| Wall & bridging bracket for T profiles | WBB T | See Packaging Dimensions | ||||
|
| |||||||
| Stiffening Profiles | |||||||

| 595 | 11 | 15 | SP C11 595 | See Packaging Dimensions | ||
|
| |||||||
| Suspension clips | |||||||
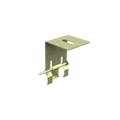
| Suspension clip (curved) for Chicago Metallic T-profiles + securing nail | 80 | SH 80 | See Packaging Dimensions | |||
|
| |||||||




We provide customers with a complete acoustic ceiling system offering, combining sound absorbing ceiling tiles and wall panels with suspension grid systems and accessories.