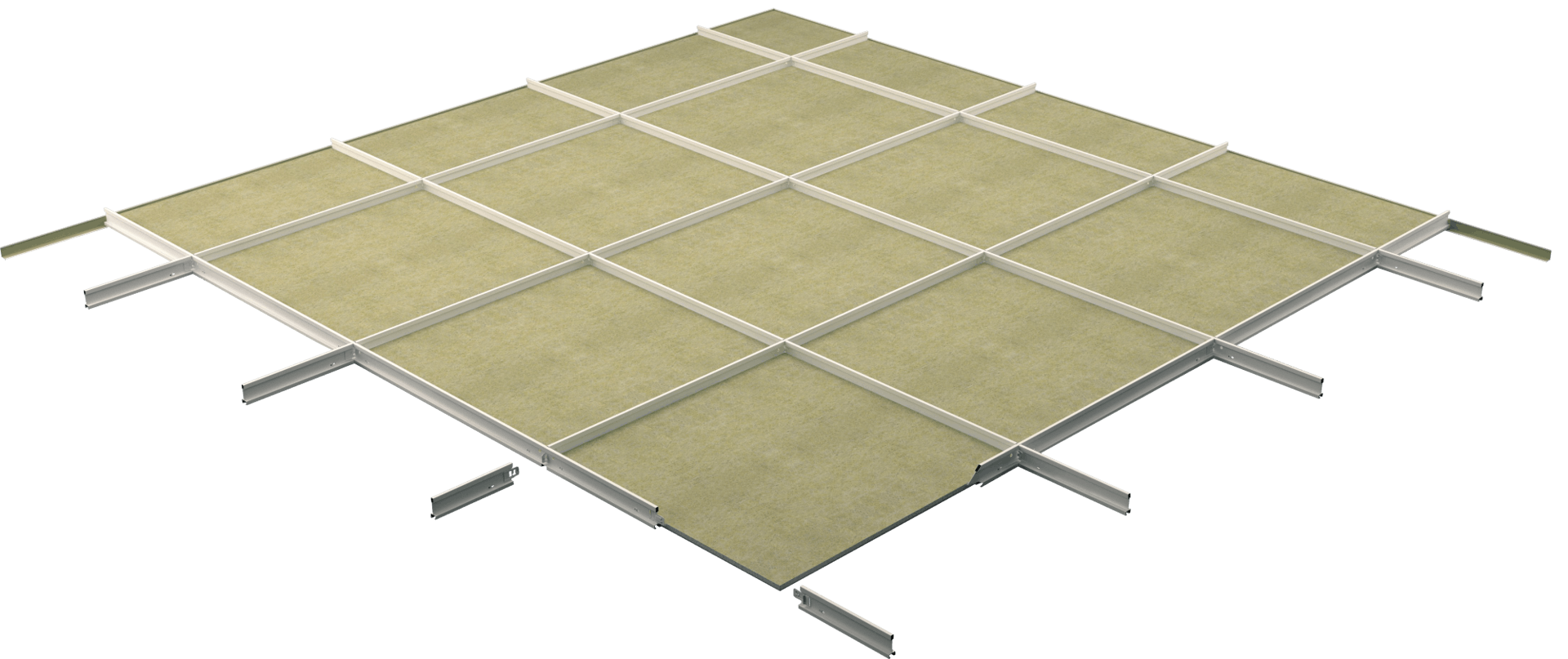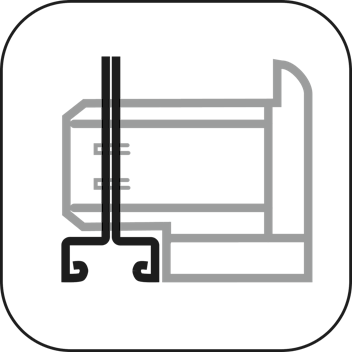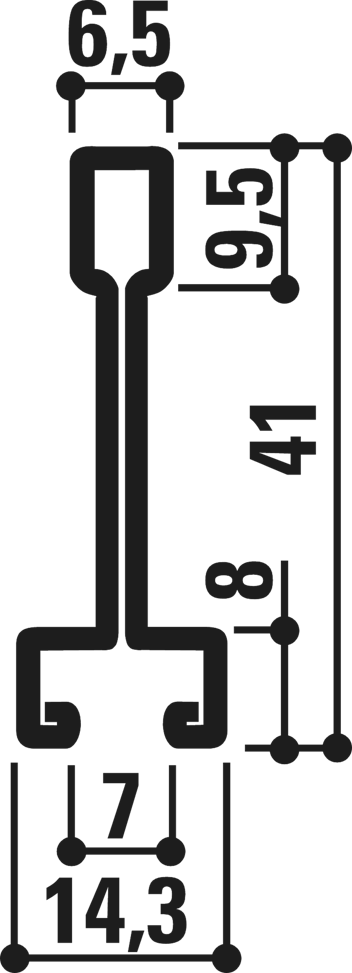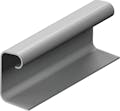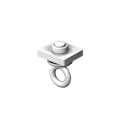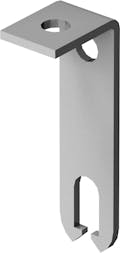Rockfon System Ultraline E is used to create a 15 mm visible grid ceiling system. It combines the Chicago Metallic Ultraline 3500 grid and E (E15S8) edge Rockfon tiles. The system can be mounted either directly to the soffit or suspended at a suitable height, taking into account the minimal installation depth. Main runners and cross tees have a visible width of 15 mm highlighted by a narrow groove. All components are made from galvanized steel with a smooth, white surface or a wide range of color combinations (e.g. white/black, grey/ black, etc).
The slender center regress and crisply mitered intersections result in flawless and continuous lines and an aesthetically pleasing smooth and level appearance. Rockfon System Ultraline E allows easy integration of partitions, track lighting and signs by utilizing the sliding T-head bolt or a PVC button slide.

