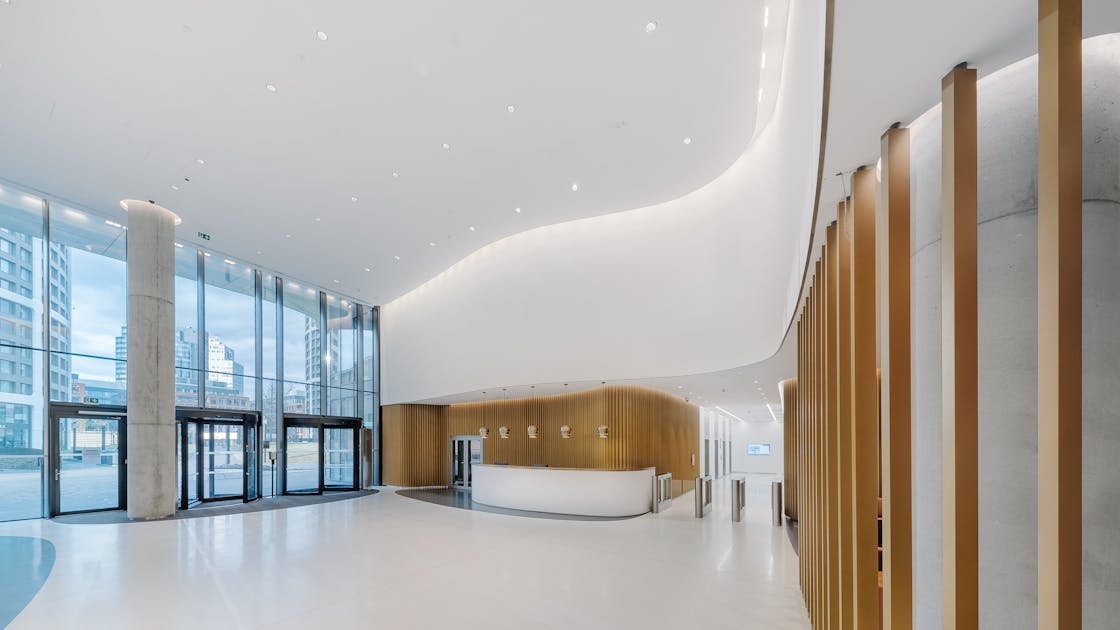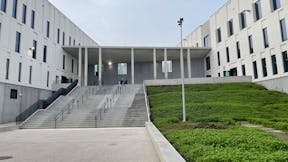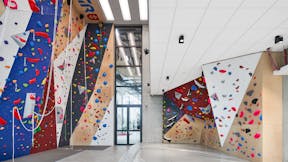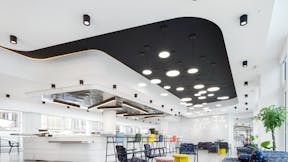In the broader centre of Bratislava, there is a complex of buildings representing a unique combination of modern world architecture, sophisticated urban planning, and a national treasure of the 20th century. Designed in collaboration with the best architects, urban planners and designers, SKY PARK aims to bring people together in a new, vibrant district of Bratislava. It is a place to live, work and relax. SKY PARK consists of four modern residential towers, two office buildings (SKY PARK Offices and SKY PARK Tower), a historic heating plant building and public spaces.
Old industrial zone as the new city centre
The complex of buildings is located in a part of the city that formerly housed several important industrial centres, including a heating plant, a refinery, a cable factory, and a textile factory. During World War II, the area was repeatedly bombed due to its industrial importance. After the war, it remained largely unused until the construction of SKY PARK began. The territory, which formed the eastern border of the city formerly, is thus becoming a part of the broader centre thanks to the revitalisation of the unused industrial area.
Elegance combined with cutting-edge technology
The 18-storey office building of the SKY PARK Offices project offers 31,000 m2 of office and retail space for rent, 600 parking spaces and facilities for cyclists. Moreover, the building meets sustainability conditions, and with LEED Gold and WELL Gold certificates, it strives to become the healthiest smart building in Bratislava. The entrance lobby represents its heart. It is a place where you feel good and you do not want to just walk through it. It is a lively space ideal for meeting and spending time in the café connected to the lobby. In addition to the high-end design, the pleasant atmosphere is also created by the high-quality acoustics provided by the aesthetic, seamless ceiling system of Rockfon® Mono® Acoustic.


























